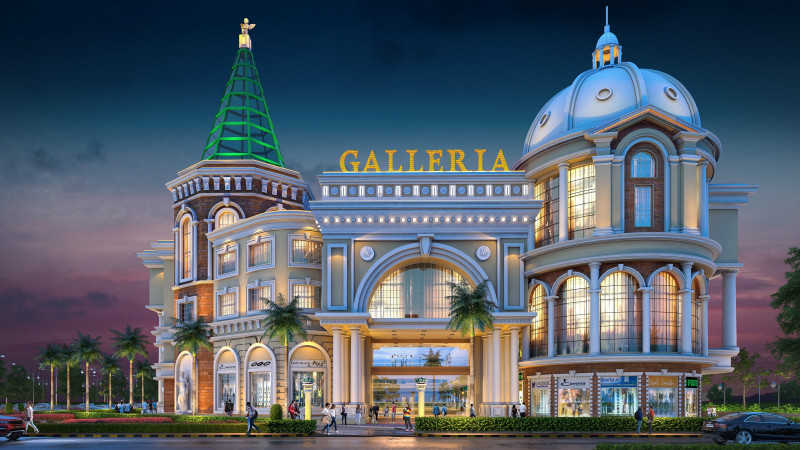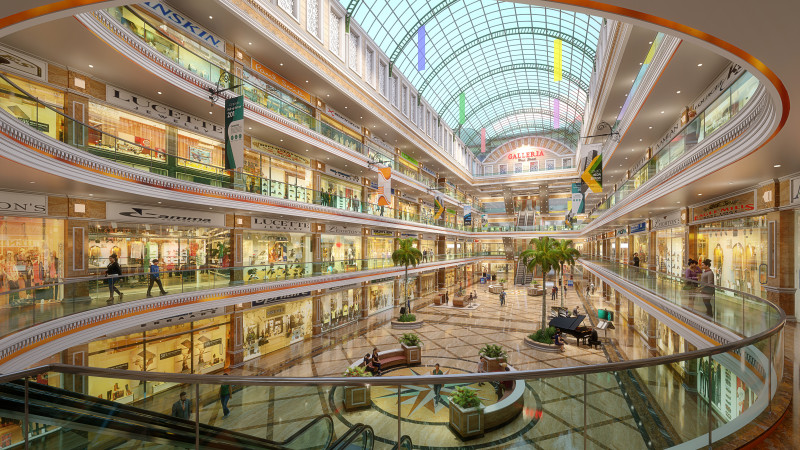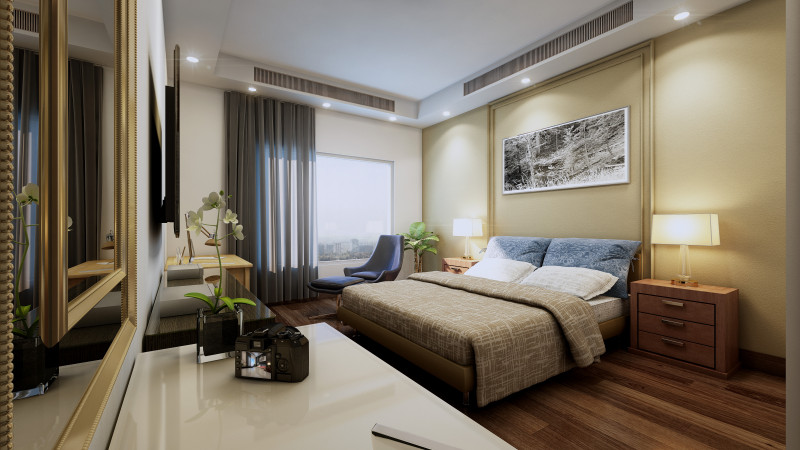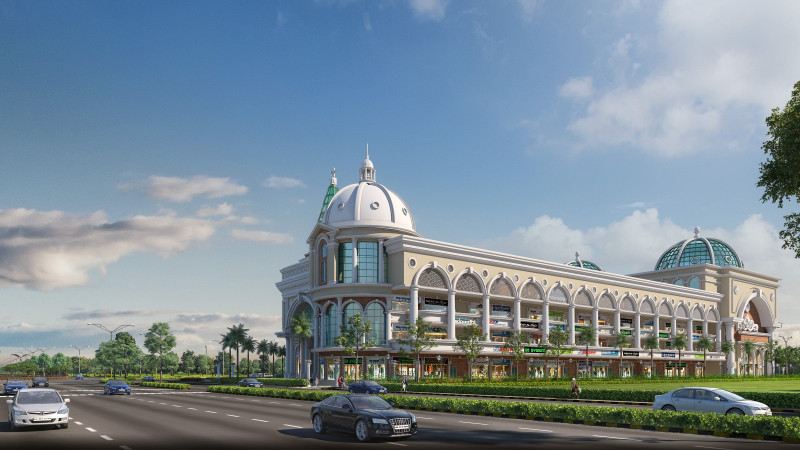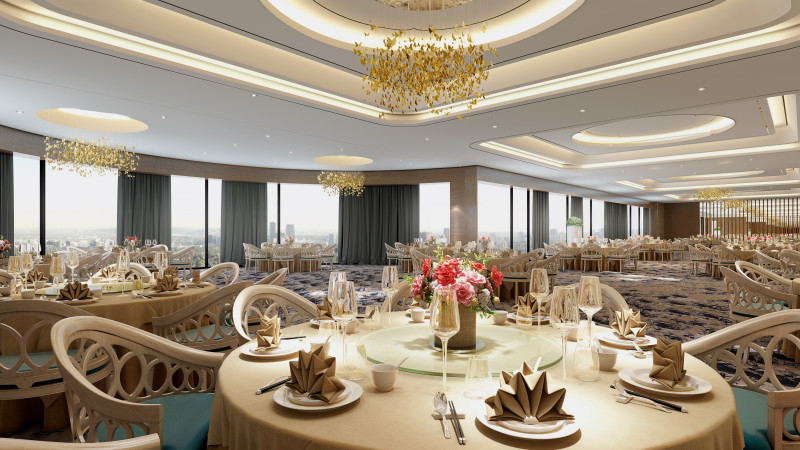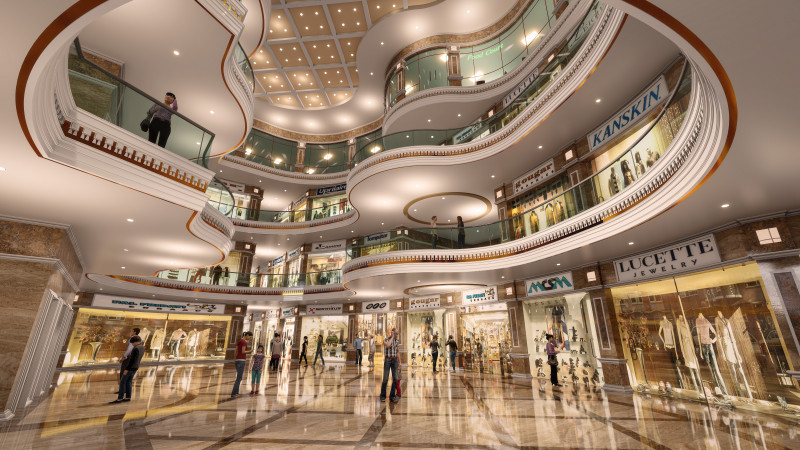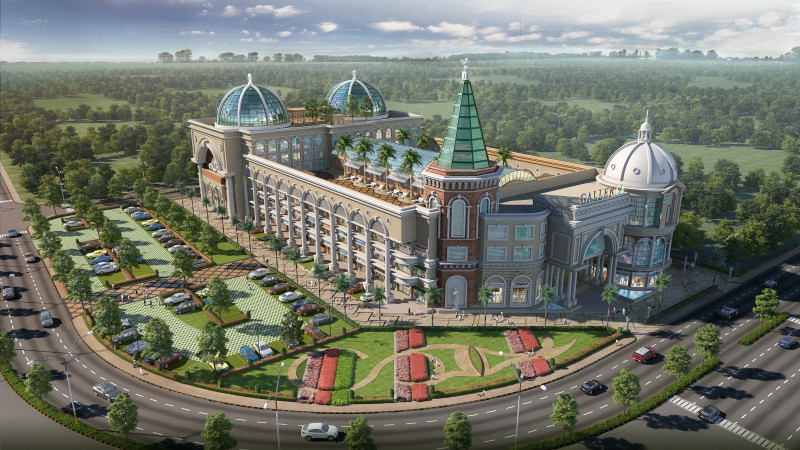Mansha Vega Street Sector 82 Faridabad
Commercial
PROJECT TYPE
High Street Mall
MARKET TYPE
387 Sq.Ft.
AREA (min)
401 Sq.Ft.
AREA (max)
Under Construction
POSSESION
Semi Furnished
FURNISH TYPE
Yes
PARKING
Yes
VISITOR PARKING
Brands with Lease
RETURN Type
4 Acer
PROEJCT AREA
Yes
RERA APPROVED
1-September-2024
POSSESION Date
Commercial
PROJECT TYPE
High Street Mall
MARKET TYPE
387 Sq.Ft.
AREA (MIN)
401 Sq.Ft.
AREA (MAX)
Under Construction
POSSESION
Semi Furnished
FURNISH TYPE
Yes
PARKING
Yes
VISITOR PARKING
Brands with Lease
RETURN Type
4
PROEJCT AREA
Yes
RERA APPROVED
1-September-2024
POSSESION Date
Top Dealers in this Location
Amenities
Park
House
area
Space
ATM
About Mansha Vega Street
A world-class shopping centre and mall have been created with the GALLERIA HIGH STREET project. Its innovative design integrates SCO and mall-based spatial typologies, bringing them together through a massive triple-height central atrium. Visitors can access different areas of the showroom without using escalators or travelling through the atrium corridors thanks to the innovative system that places a common staircase inside each showroom. By bringing the outdoors inside and extending built spaces to landscape green atrium & terraces, the complex's interspersed green transitional, recreational, & congregational spaces serve as a medium to strengthen the bonds of human-nature relationship. highlighting the function of spaces with BIOPHILIC DESIGN.
A world-class shopping centre and mall have been created with the GALLERIA HIGH STREET project. Its innovative design integrates SCO and mall-based spatial typologies, bringing them together through a massive triple-height central atrium. Visitors can access different areas of the showroom without using escalators or travelling through the atrium corridors thanks to the innovative system that places a common staircase inside each showroom. By bringing the outdoors inside and extending built spaces to landscape green atrium & terraces, the complex's interspersed green transitional, recreational, & congregational spaces serve as a medium to strengthen the bonds of human-nature relationship. highlighting the function of spaces with BIOPHILIC DESIGN.
Floor Plan & Units of Mansha Vega Street
| Units | Size (Sq.ft.) | Price |
|---|---|---|
| Retail Shops | 387 Sq.ft. | ₹ 3400000 |
| Retail Shops | 401 Sq.ft. | ₹ 3600000 |
Location Map & Site Plan of Mansha Vega Street
Residential for Rent in Sector 82, Faridabad
